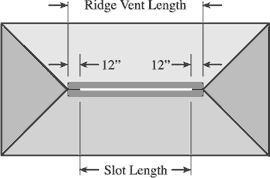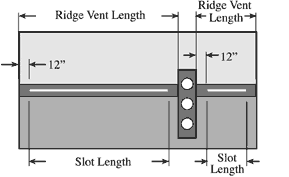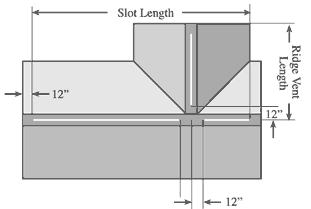Installation Videos
Installing Roof Saver® ridge vent
Video shows the key steps for proper installation of Roof Saver® ridge vent.
Planning the Job
Learn how to calculate the minimum Net Free Area, select the correct NFA ratio and design a balanced vent system for proper attic ventilation.
Installation Instructions

- Remove ridge cap shingles along entire length of roof.
- a. Measure 1” from ridge peak on each side of ridge. For ridge board construction measure 1 3⁄4” on each side of ridge.
b. Snap chalk line along entire length of ridge.
c. Cut opening in sheathing along ridge. DO NOT CUT through roof trusses or ridge board.
d. Remove sheathing to create slot.
e. Leave a minimum of 12” of sheathing closed at each end of ridge. - Tack one end of Roof Saver® ridge vent, with netting side down, over the slot to hold in place at one end of the ridge. Unroll entire length of vent, pull to remove sags and tack in place so vent is snug and centered over slot. If more than one piece of Roof Saver® is needed, simply butt the multiple pieces together and tack in place with a nail.
- Install ridge cap shingles directly over Roof Saver®. Use galvanized roofing nails included in package to secure in place. When properly installed, Roof Saver® fills the 3⁄4” space between the underside of the cap shingle and the top surface of the roof shingles. Do NOT drive nails through shingle.
NAILS INCLUDED
- Quitar las planchillas del caballete de techo a lo largo de todo el caballete.
- a. Medir 1″ desde la punta de cada lado del caballete. Para la construccion de un caballete de tablero, medir 1 3⁄4” en cada lado del caballete.
b. Con la ayuda de una tiza, trace una linea a lo largo del caballete.
c. Cortar la apertura de la funda a lo largo del caballete. NO CORTE las ataduras del techo ni el borde del caballete.
d. Quitar la funda para crear una ranura.
e. Dejar un minimo de 12” de funda cerrada en cada tremo del caballete. - Clavar con tachuelas un extremo del Roof Saver® ventilador para caballete (la malla para abajo) en la ranura para sostenerlo en su lugar en uno de los extremos del caballete. Desenrollar el ventilador completamente, ir tirando para eliminar las holguras y clavar en su lugar para ajustarlo centrarlo con la ranura. Si se necesita más de un rollo del Roof Saver® ventilador para caballete, simplemente, junte múltiples pedazos y clávelos en su lugar con tachuelas.
- Instalar las planchillas directamente sobre el Roof Saver® ventilador para caballete de techo. Sujetar las planchillas y el ventilador para caballete al techo usando clavos incluidos con el ventilador de caballete. Cuando instalo apropiadamente, Roof Saver® llena el espacio de 3/4″ entre la cara inferior de la planchilla de la tapa y la superficie primera de las planchillas de techo. NO aplaste los clavos hasta las planchillas.
TACHUELAS INCLUIDO.
Installation Guides
Roof Saver® Installation Guide
Complete step-by-step Roof Saver® installation instructions.
PDF Download | 86 KB
Roof Saver® High Velocity Hurricane Zone Installation Guide
Complete step-by-step Roof Saver® installation instructions for high velocity hurricane zone properties.
PDF Download | 129 KB
Installation Tips
 Cut the slot along the ridge to within 12 inches of the end of the ridge. Install Roof Saver along the entire length of the ridge. Do not cut slots or install Roof Saver along the hips of the roof
Cut the slot along the ridge to within 12 inches of the end of the ridge. Install Roof Saver along the entire length of the ridge. Do not cut slots or install Roof Saver along the hips of the roof
 Cut the slots along the ridge to within 12 inches of each side of the obstruction. Install Roof Saver along the ridge, butting up against the obstruction.
Cut the slots along the ridge to within 12 inches of each side of the obstruction. Install Roof Saver along the ridge, butting up against the obstruction.

Cut slots along the ridge to within 12 inches of each side of the ridge intersections. – First install Roof Saver along the entire long run of the ridge.
Then install Roof Saver along the short run of the ridge so the ridge vent butts up against the Roof Saver already installed on the long run.
